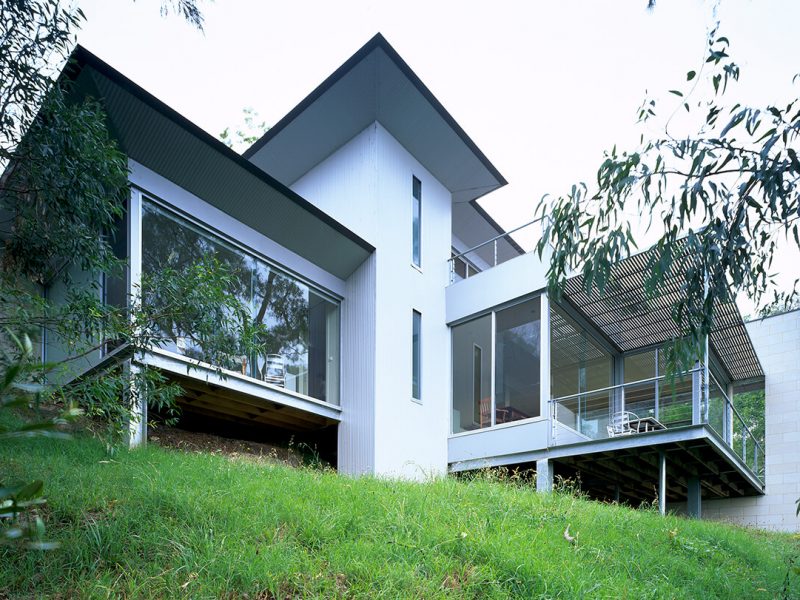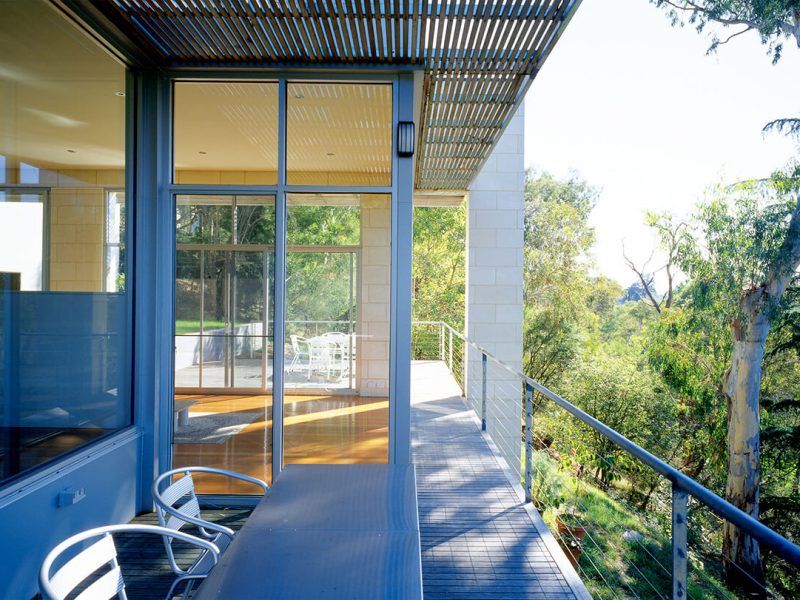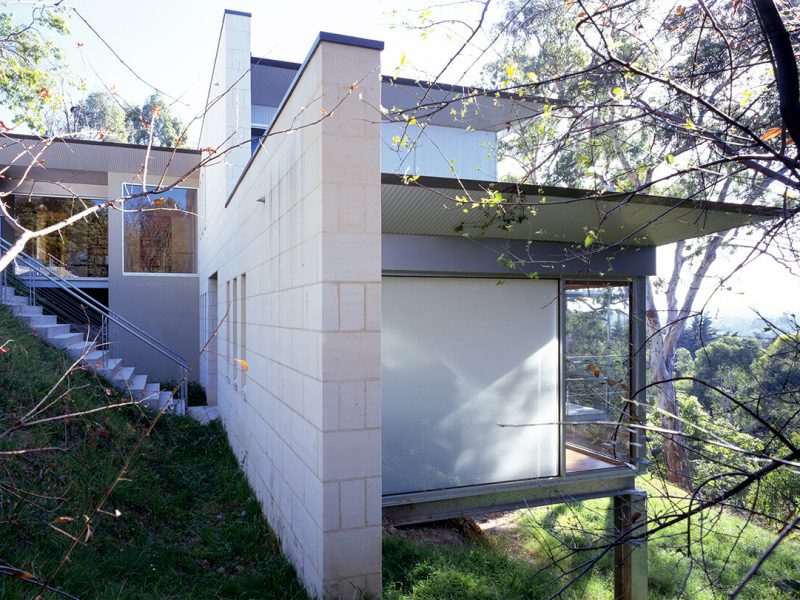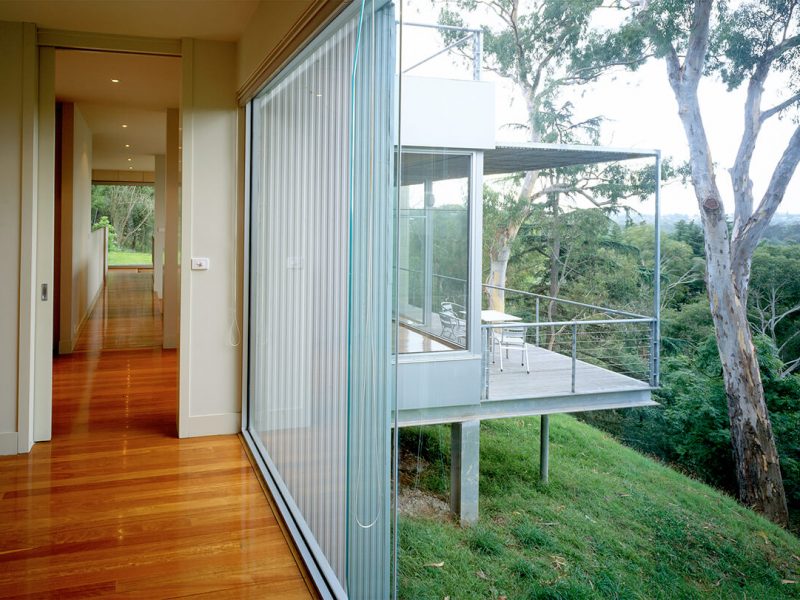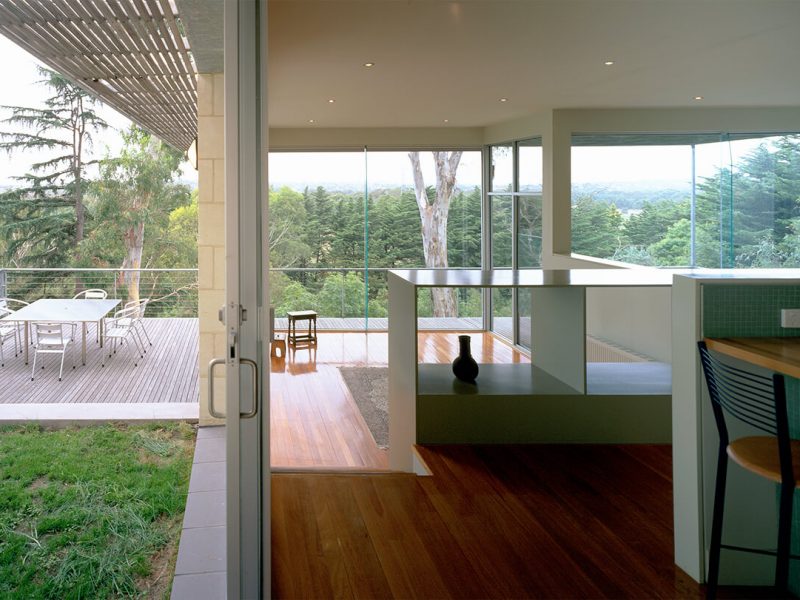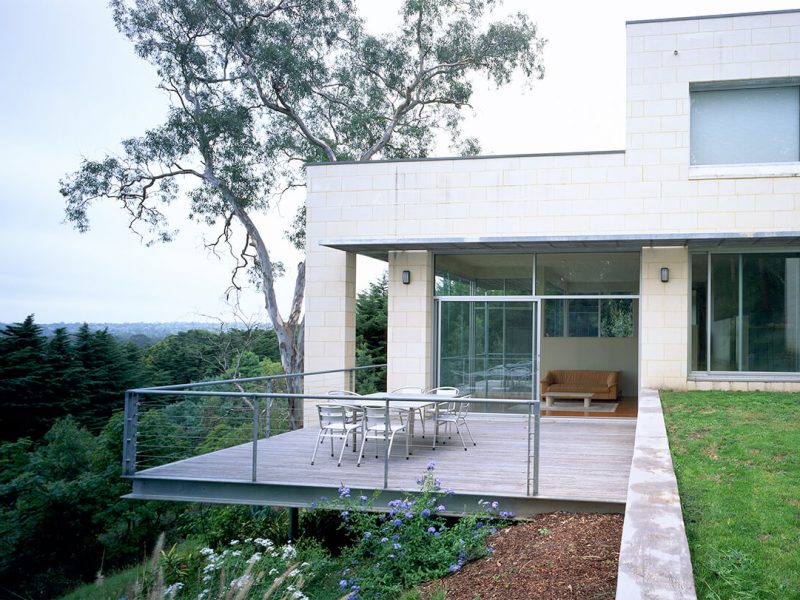Projects
Keam Street Ivanhoe
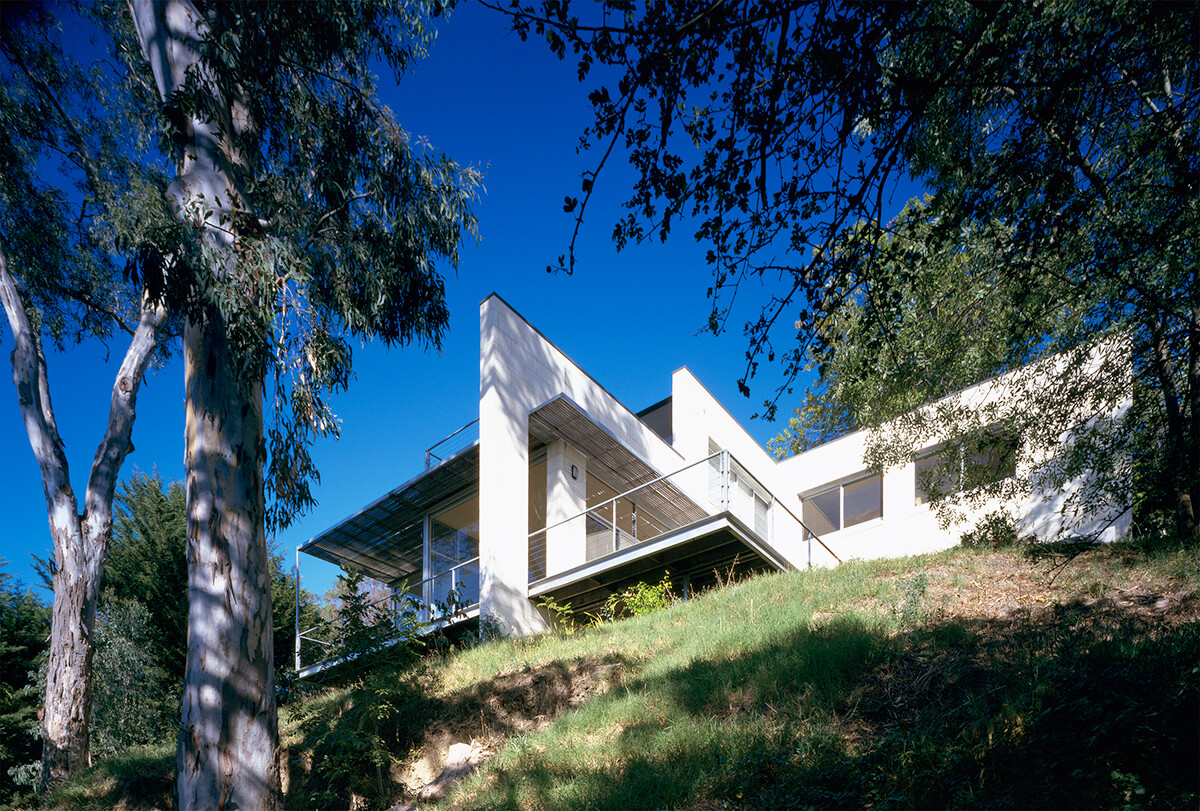
The house is located on a sloping block of land with impressive views over the Yarra River and adjoining parkland.
The design parameters are set by strict planning guidelines which control the footprint and height of the building envelope to protect the view amenity of adjoining properties. Set within this natural environment, the house seeks to provide enclosed shelters to absorb the beauty of the surrounding bushland, seeking to blur the barrier between inside and outside.
The house is designed as a series of floating planes, accentuated by the overlapping roof, that project calmly into the environment, thus emphasising the steepness of the land. In plan, the cross limestone walls, anchor the house to the site as well as articulating the various zones of adults, children and living.
Two construction methods are employed. Structure uphill of the limestone wall is built of solid masonary, carved into the hill, whilst downhill, the structure is lightweight glass and steel, emphasising the floating projection into the landscaping. Projecting balconies provide peaceful level external recreation areas.
Project Completion: 1997
Photographer: Ben Wrigley
