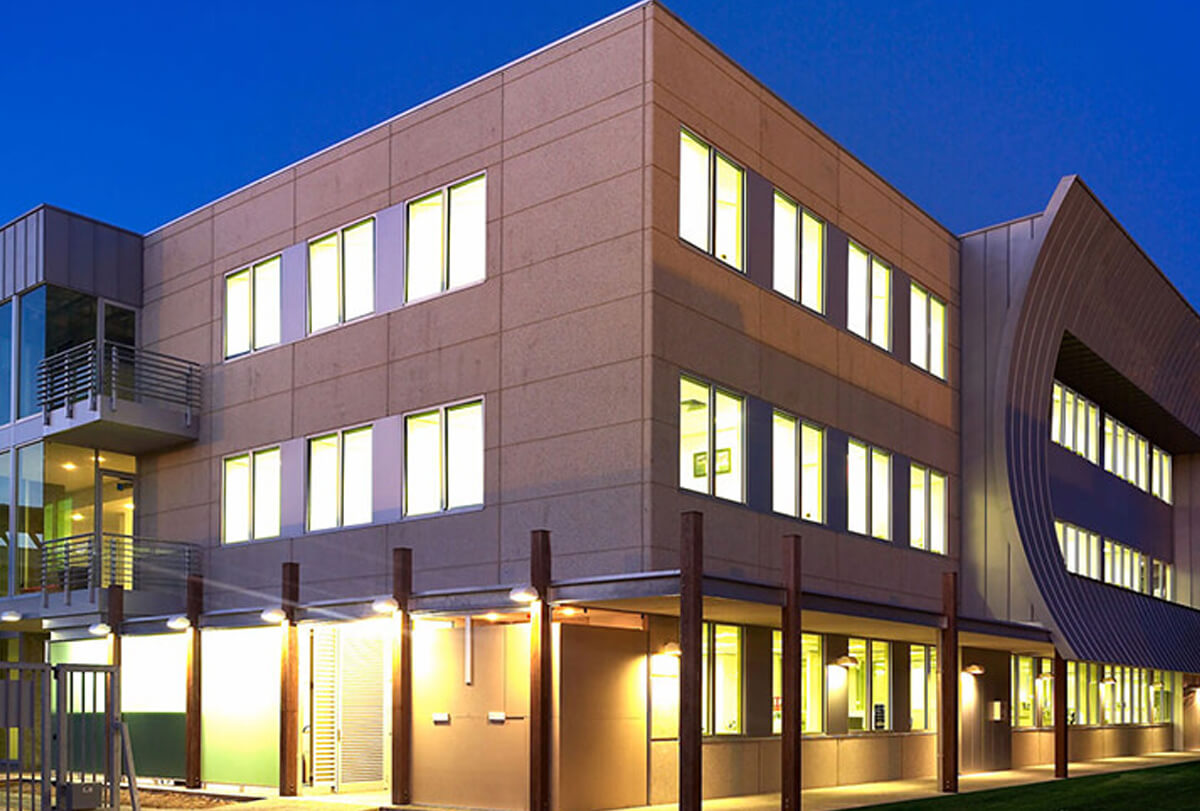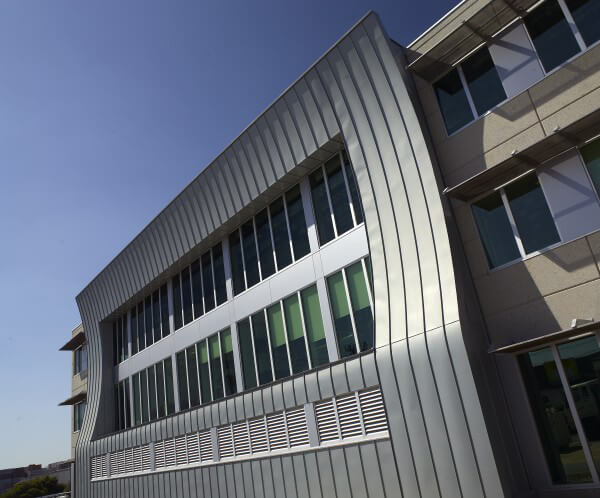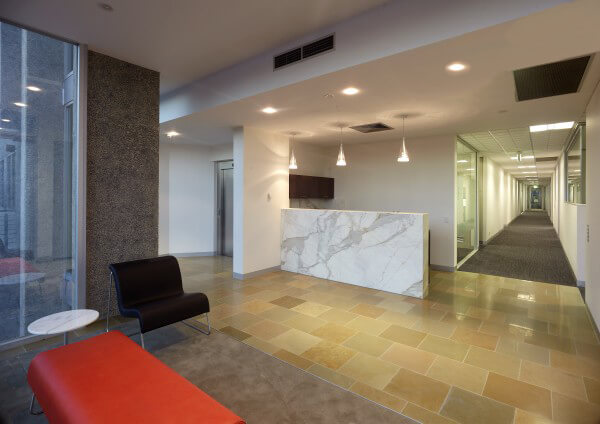Projects
Nufarm Limited B1R

With partial damage by fire, the opportunity to build new state of the art laboratories presented itself.
When fire partially damaged the original office and laboratory building at Nufarm Limited, an Australian company involved in the development, manufacture and supply of quality agricultural and industrial chemicals, it presented the opportunity to build new state of the art laboratories that demonstrate the company’s emphasis on research and development, additional offices as well as housing change facilities for plant workers that are scattered throughout the site in portables.
The new building maintains the restricted palette of materials – exposed concrete aggregate walls, rheinzinc, aluminium and timber – that have featured on the previous two office buildings, with the sculptural form of the rheinzinc creating a distinctive identity to the new building.
The design allows internal undercover circulation throughout all the administration areas as well as completing the connection utilising the overhead bridge element that heralds the entry point into the plant.
An emphasis on ESD principles lead to double glazed windows, insulated walls and rainwater harvesting


