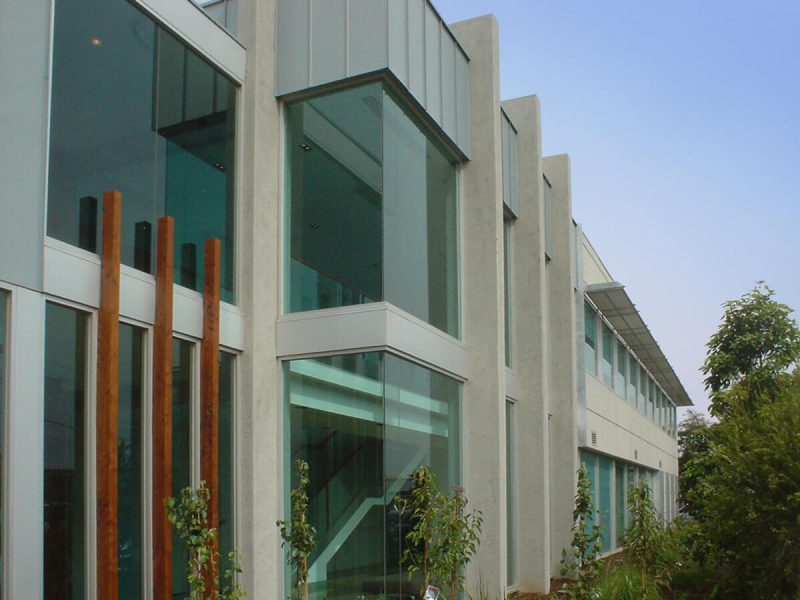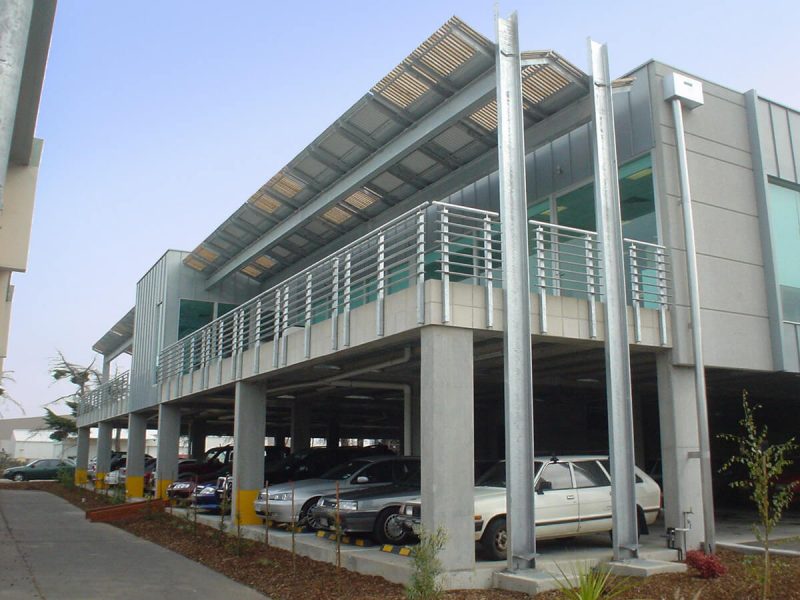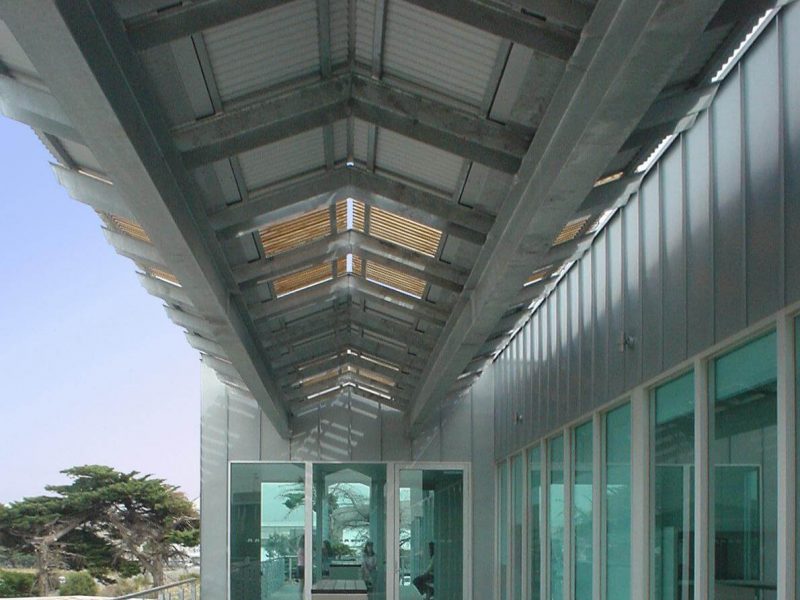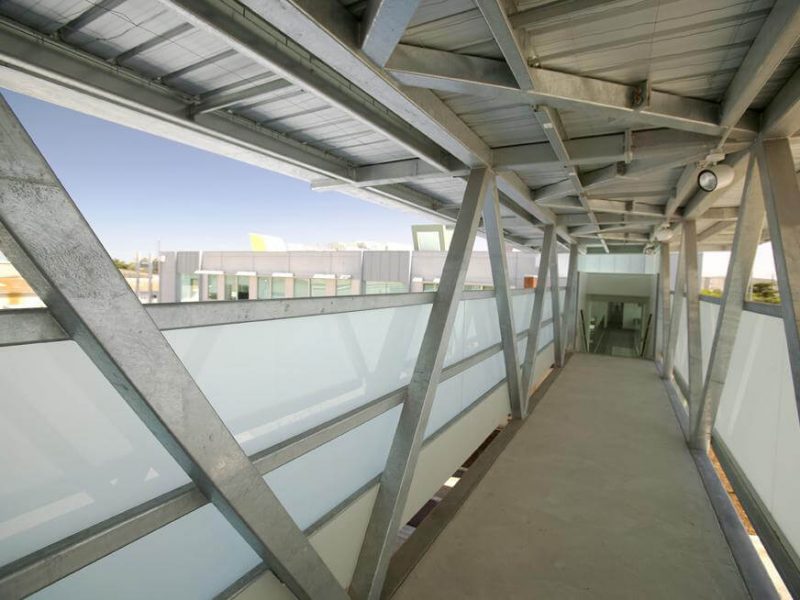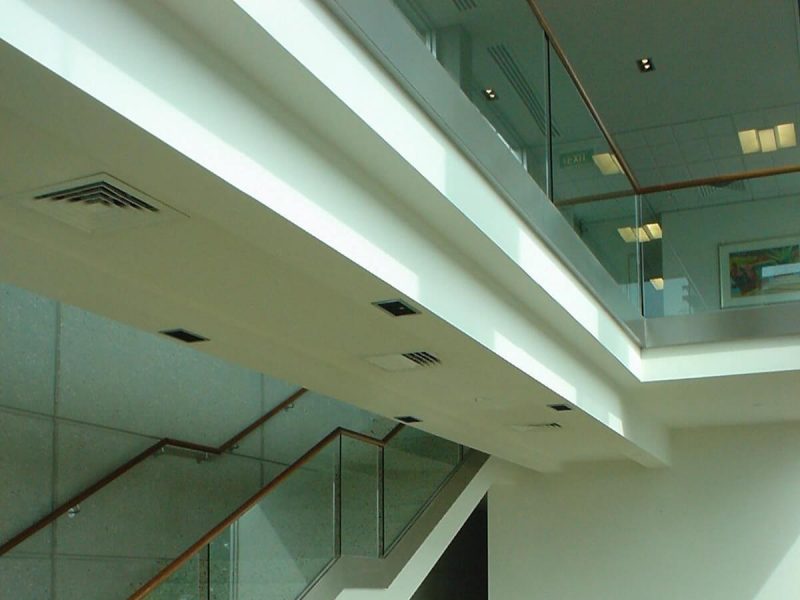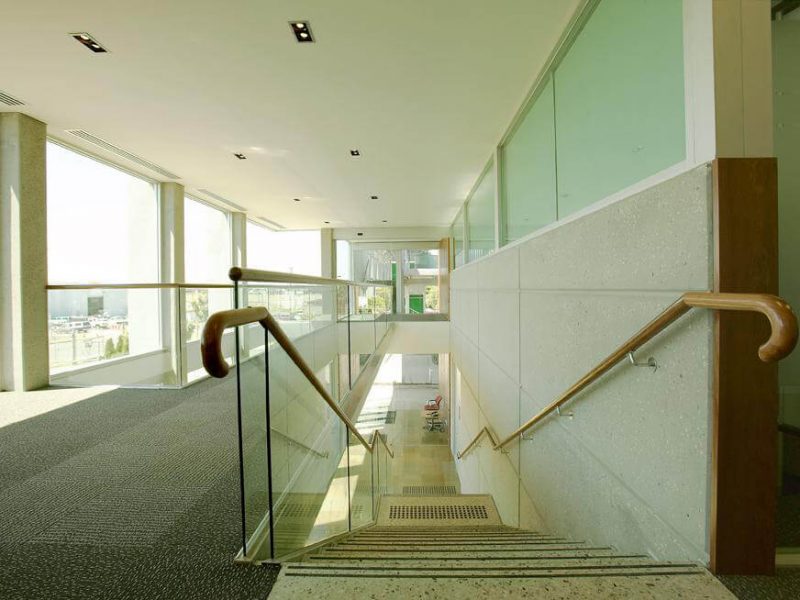Projects
Nufarm Limited B4
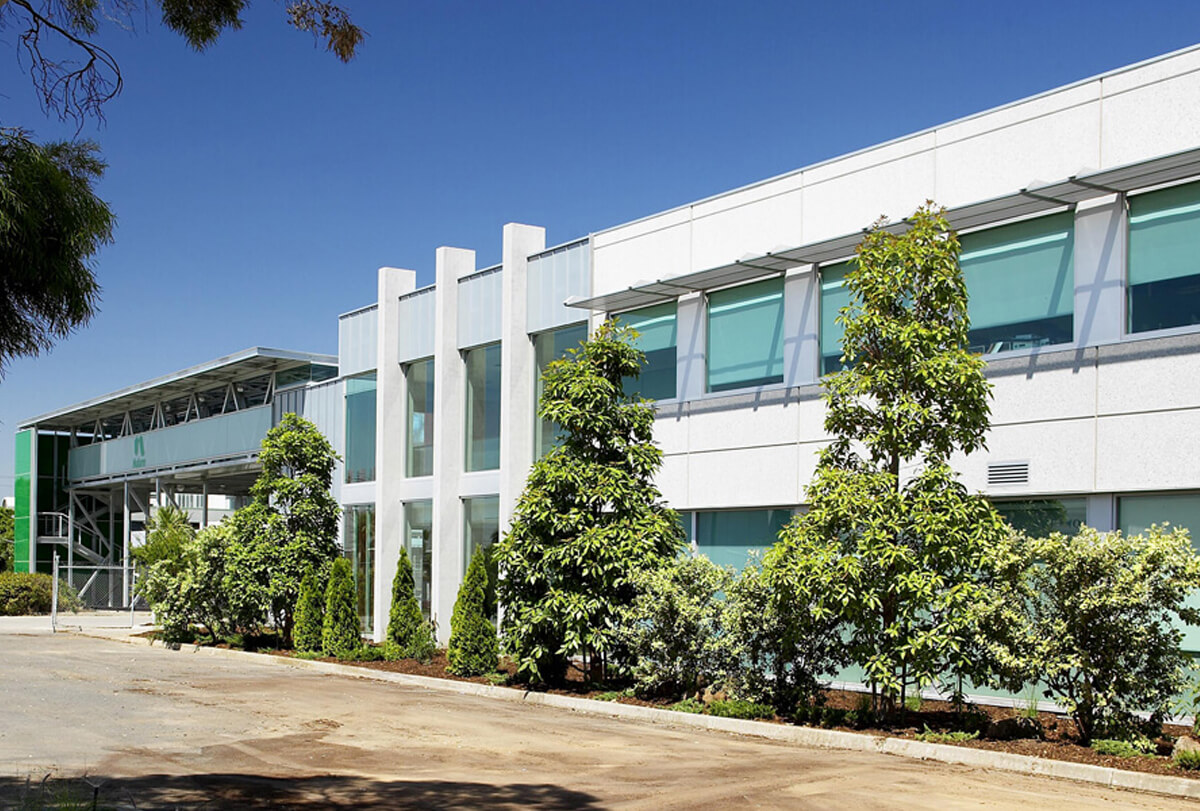
Building Four is a new 2300 SqM Australian headquarters for the Nufarm organisation.
The two-storey building is situated on the existing Nufarm Ltd site in Laverton North, and is an addition to the complex which sites the Nufarm Building Three office building which is the international headquarters, designed by the office and completed in 1999. The material used and detailed façade expression references the earlier international office headquarters building. A walkover bridge element allows circulation amongst office staff above the main truck entry point into the site.
Aware of the clients’ continued growth over the last ten years, the building was designed with future growth in mind. The ground floor car park whilst providing undercover car parking was designed so that perimeter glazing may enclose the space and convert it to additional offices. Hence all services were located under the slab for the future service core and the height of the space will allow for standard ceiling heights and service zone. At roof level, a series of sculptural skylights, clad in colourful mosaic tiles to create a visual feature in the otherwise bleak greyness of an industrial zone, also bringing in daylight into the large floor plate at first floor level.
The building has also been designed to be able to be extended in a southerly direction at first floor level. The two five metre rear balconies at first floor level provide outdoor recreational areas, whilst providing a five-metre construction buffer zone should an extension be required.
