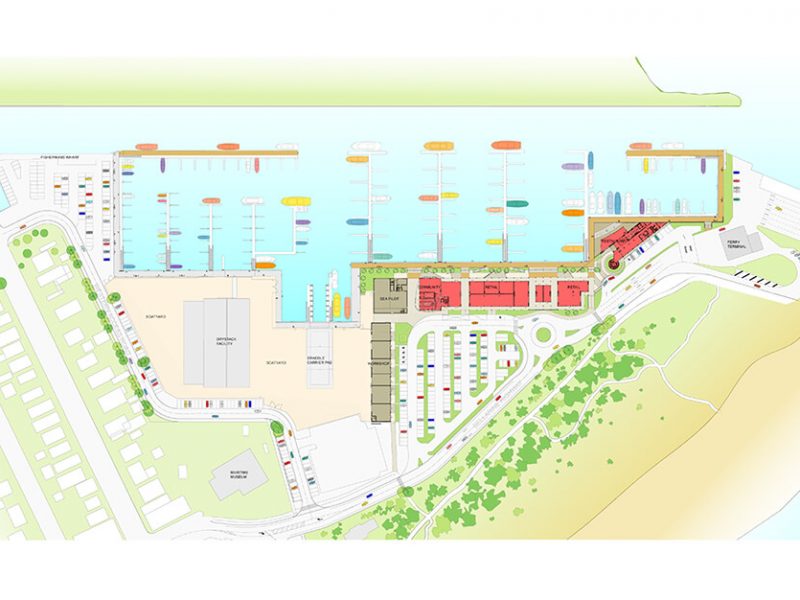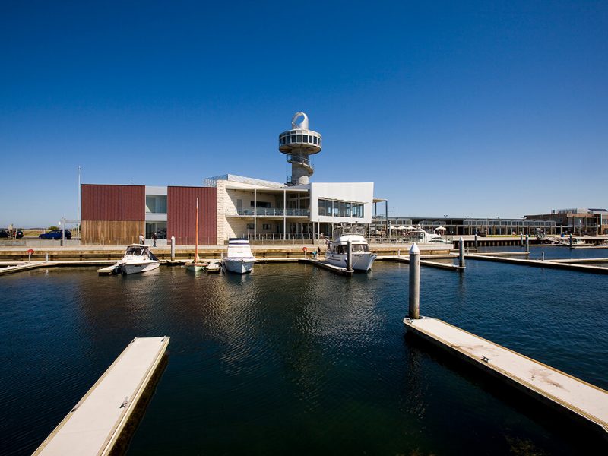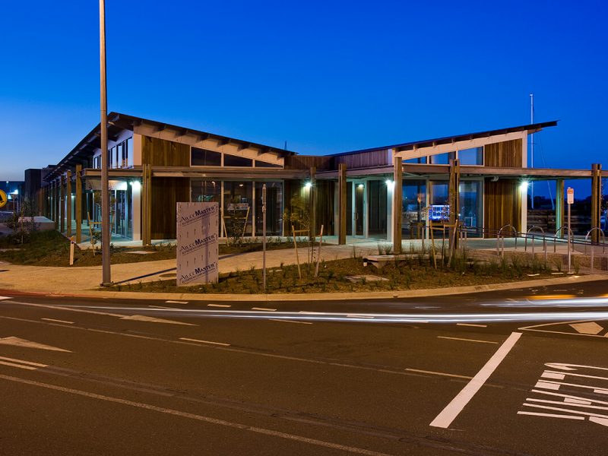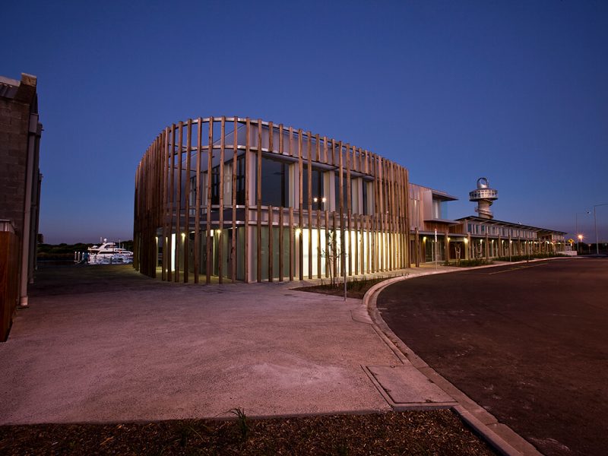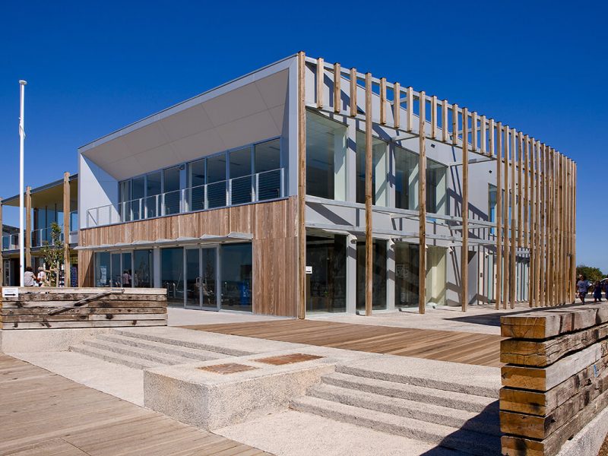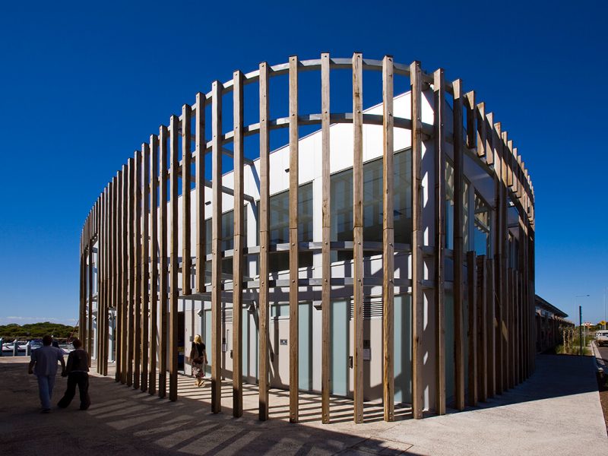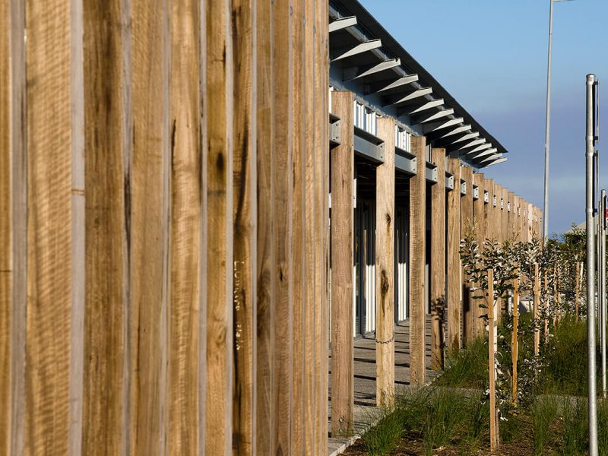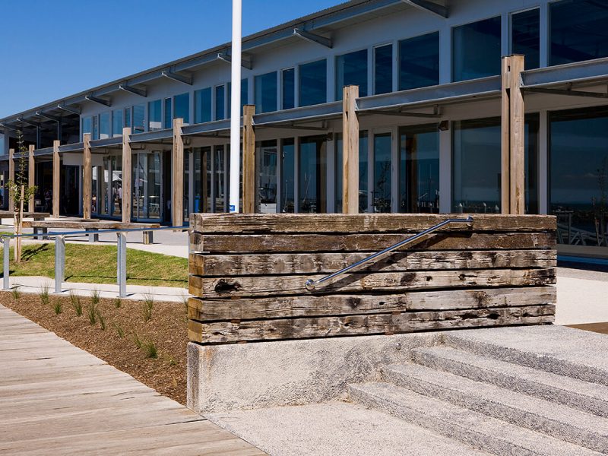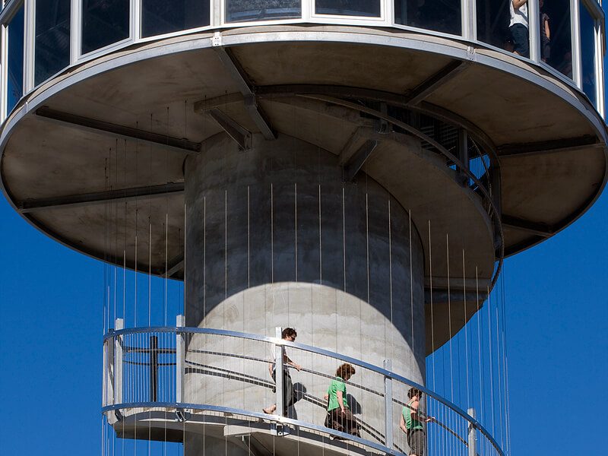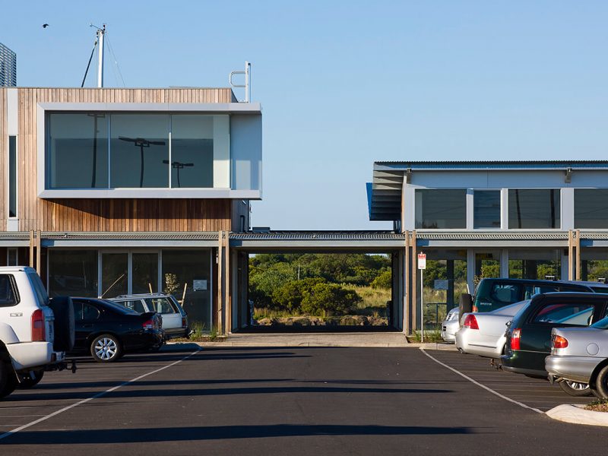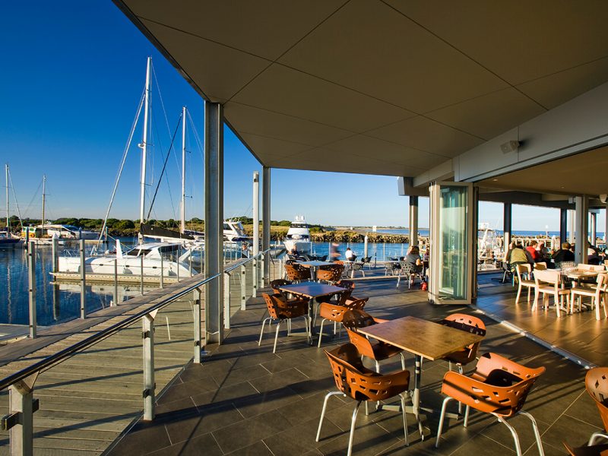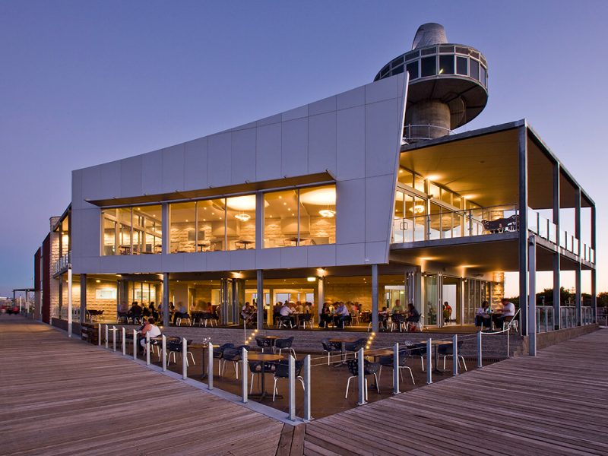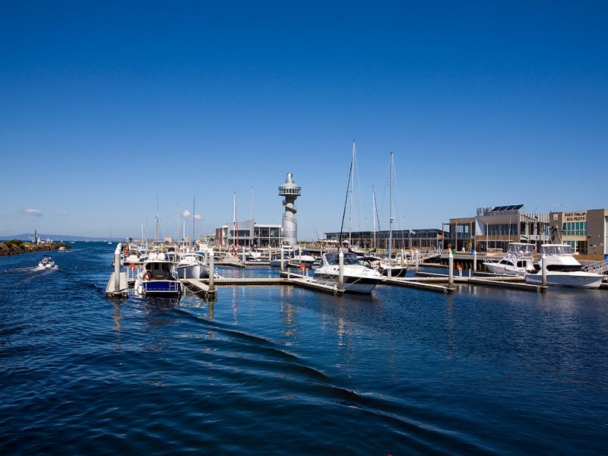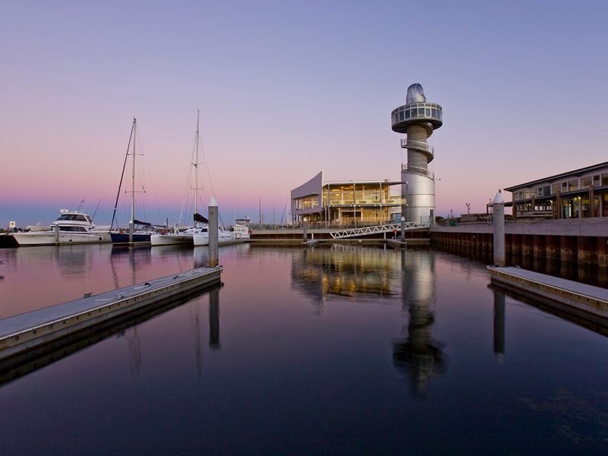Projects
Queenscliff Harbour Redevelopment
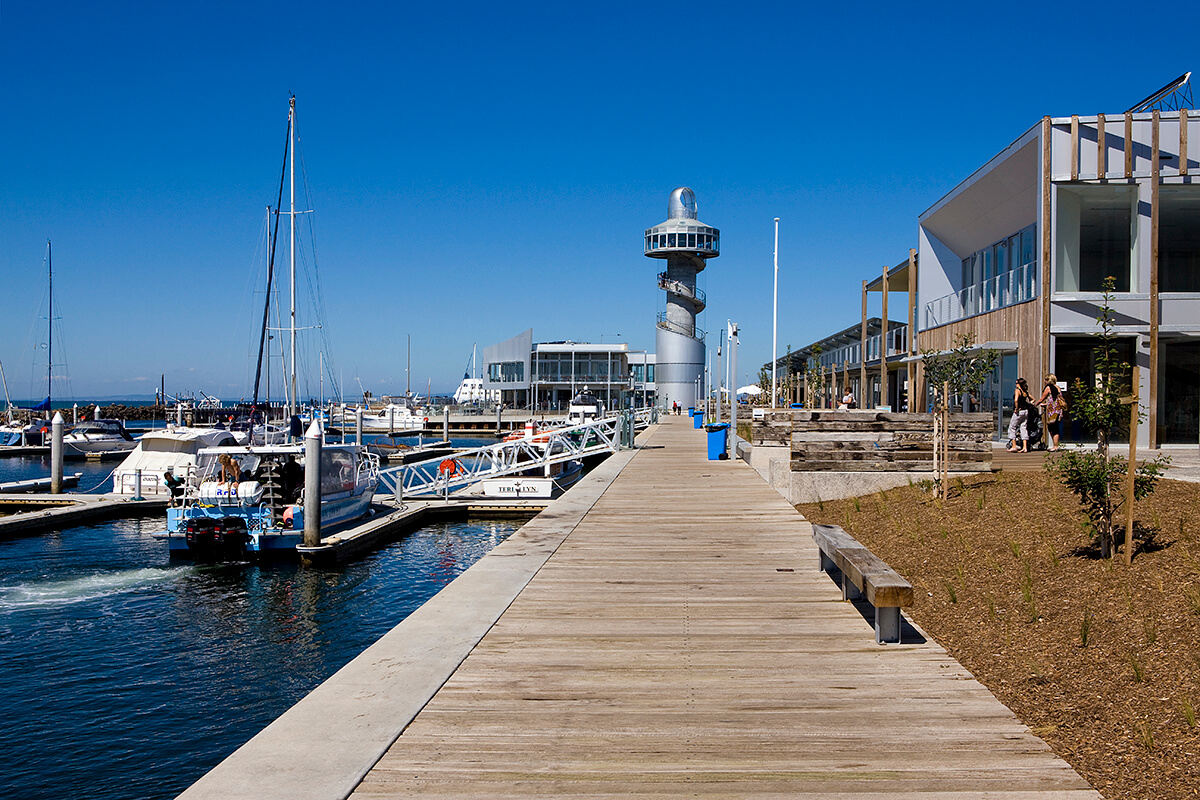
The brief called for the modernisation of the existing harbour at Queenscliff.
The scope of works included creating a new roadway, carparking, increasing wet berth capacity, addition of dry berths within the shipyard, removal of the old slipway and decontamination of the site as well as a series of new buildings offering commercial opportunities. The built context of the proposed siting includes an eclectic mix of architectural forms and roof profiles of a predominantly industrial nature.
The new buildings consist of a two storey retail, change room and office building at the western end next to the Sea Pilots, a single storey linear structure containing retail spaces, punctuated with openings to frames views from the aisles of the carpark through to the harbour. This structure is glazed on all sides to maximise exposure to the merchandise as well as the harbour, creating an open market like character. The third structure at the eastern end is the two storey building containing a café at ground and a restaurant at first floor level, it’s sculptural form tracking the movement of the sun whilst maximising views over the harbour, Port Phillip bay as well as framing views of the heads.
A late addition to the harbour side restaurant is the request from the Port of Melbourne Authority to incorporate a Navigational Aid Tower within the design. The circular form of the main internal staircase, centred on the view corridor of the Boardwalk, evolves into an external sculptural form around the central spine of the lift shaft. A glazed viewing platform at the top of the tower provides 360 degree panorama of Port Phillip Bay.
A restrained palette of materials – timber, limestone, copper and anodised aluminium – is used throughout the buildings providing cohesion of materiality whilst respecting the working harbour history of Queenscliff.
Photographer: Ben Wrigley
AWARDS
2010 AIA Victorian Architecture Awards
Queenscliff Harbour Redevelopment
Category – Regional Prize
Short-listed
