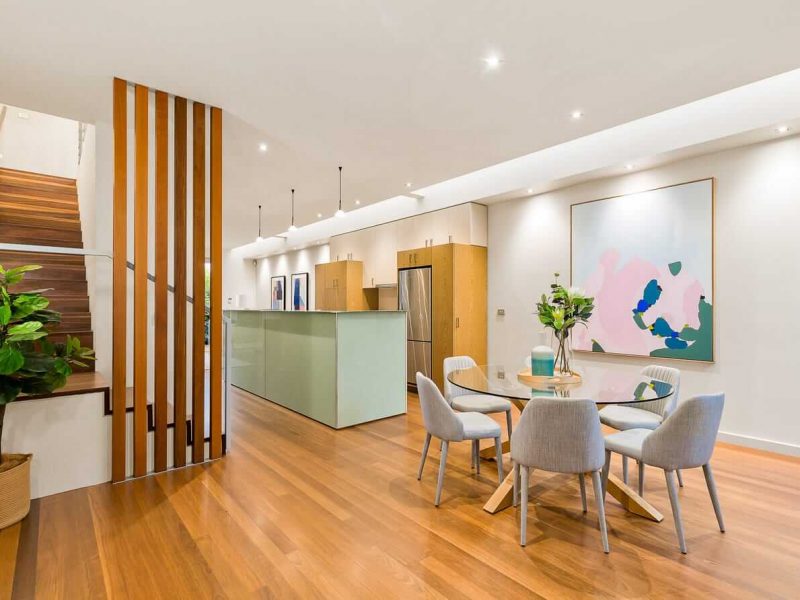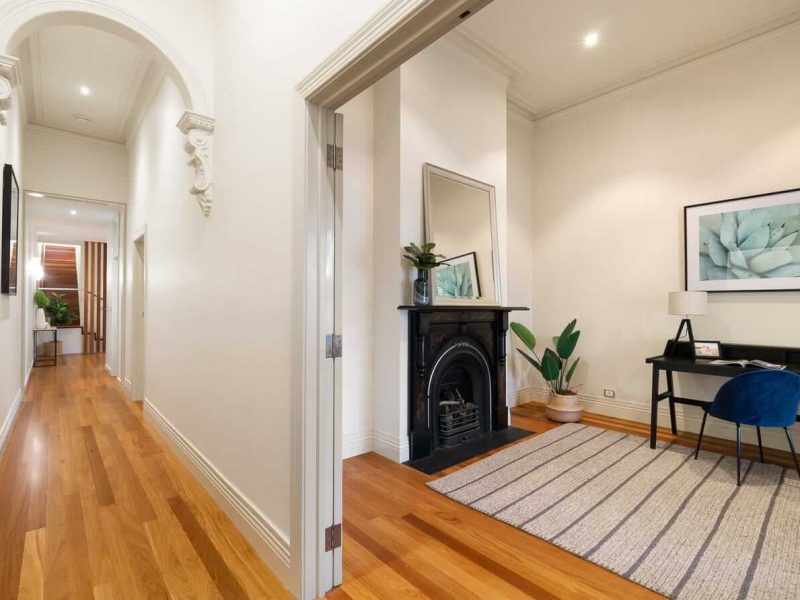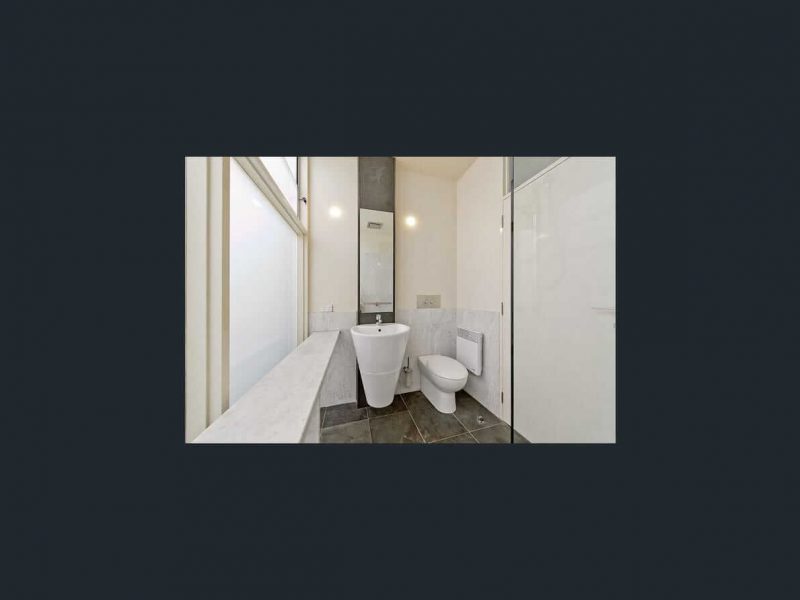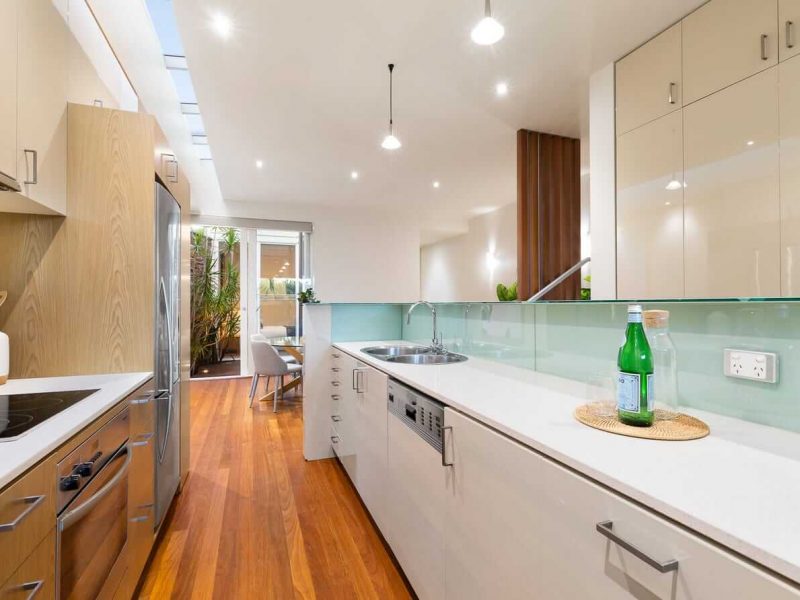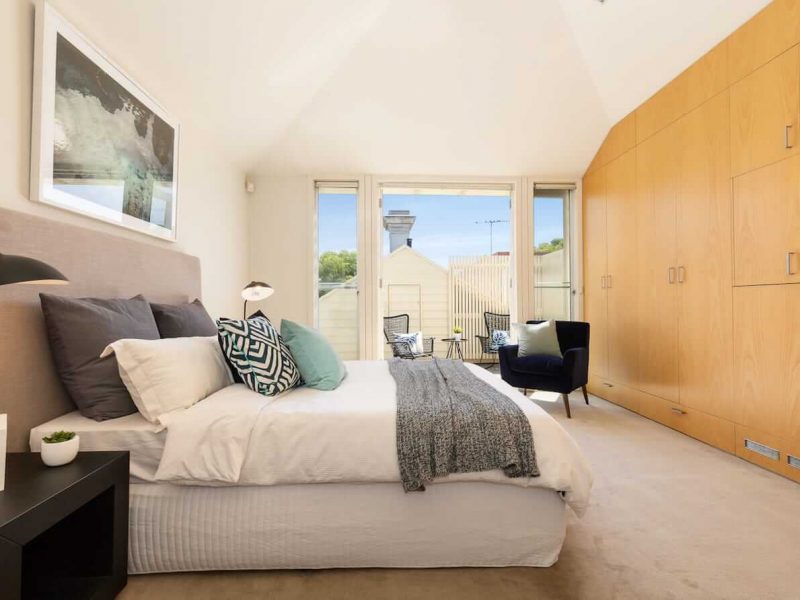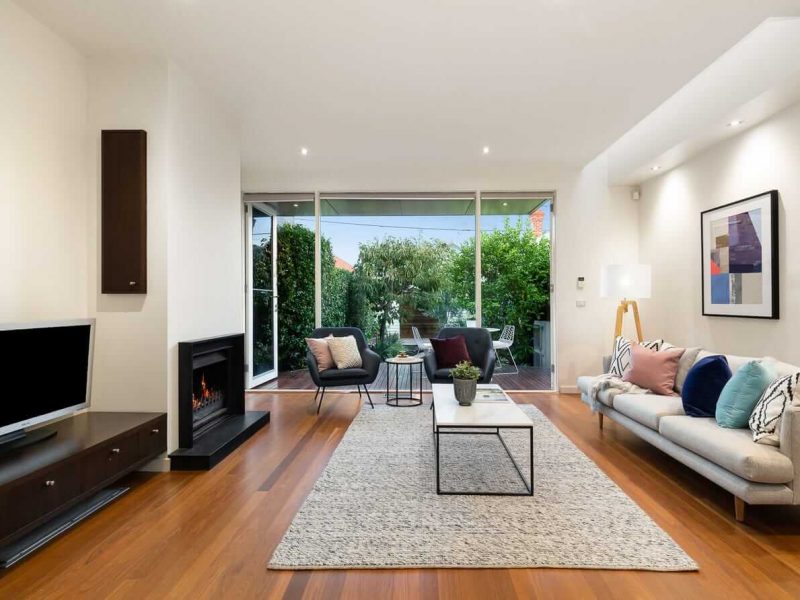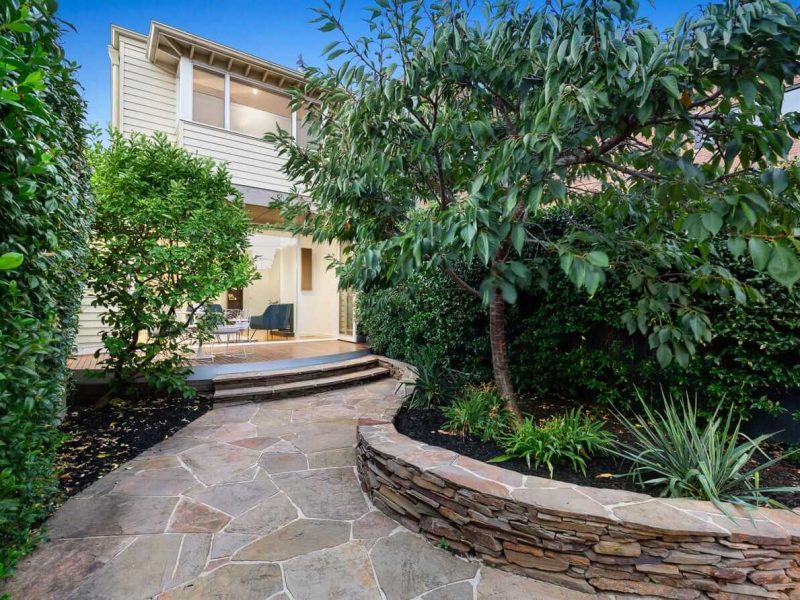Projects
O’Grady Street Albert Park
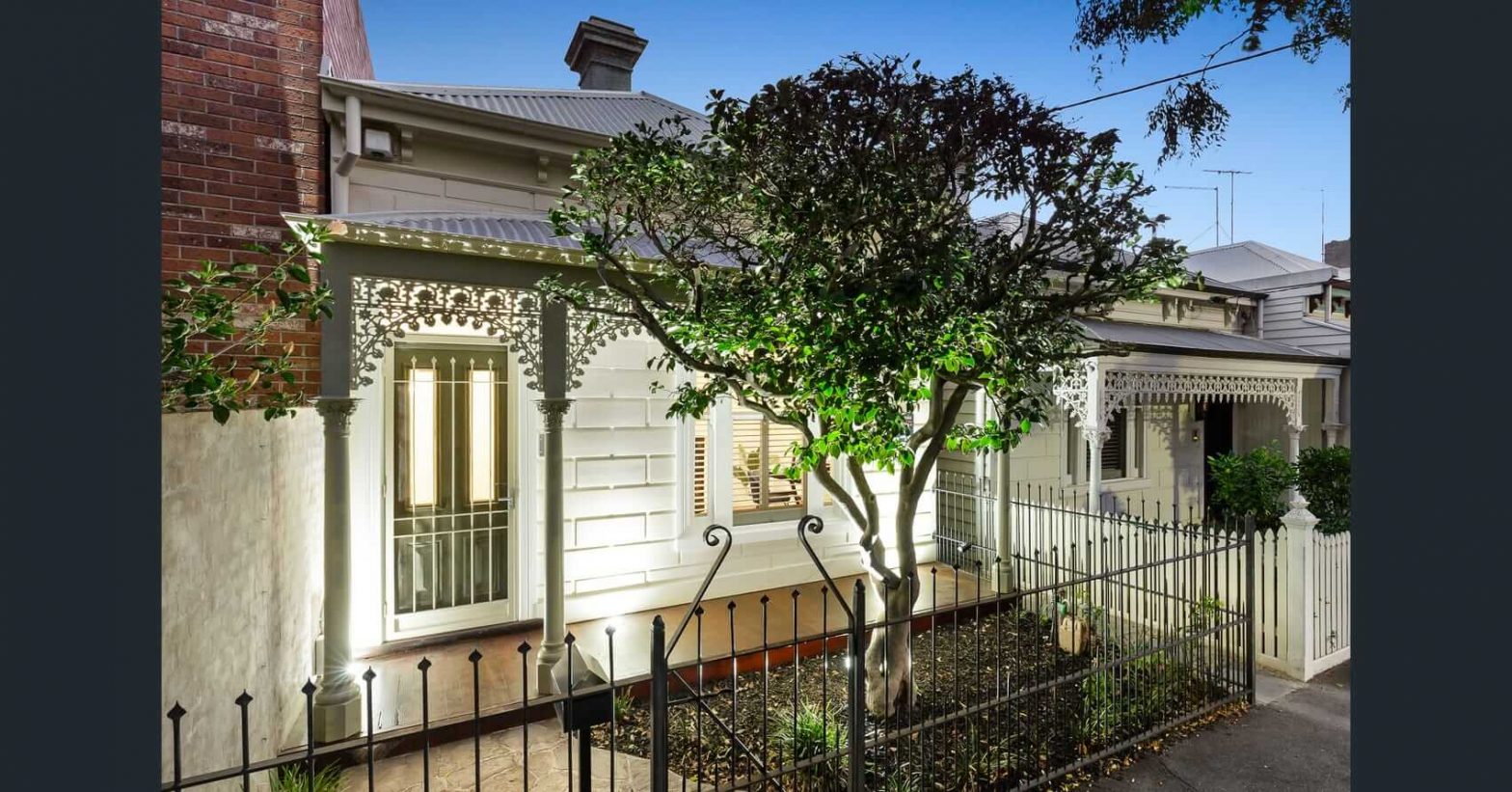
The clients, prominent figures in the real estate industry, purchased the single storey block fronted Victorian cottage. Their brief included refurbishing the front two rooms whilst adding a living zone, master bedroom and study whilst maximizing the rear garden. Off street parking was available from the rear lane with a design that was complementary to the existing character of the cottage.
Working within strict Heritage overlay guidelines, analysis of adjoining property footprints allowed a two-storey extension which housed the living zone at ground floor level maximizing the full width of the site with the first-floor parents retreat containing a Master Bedroom, Bathroom and a Study.
A balcony off the Master Bedroom allows the first floor to be set back from the front of the property to meet planning restrictions, creating a break between the old home and new extension whilst the first floor side setback allows a glazed linear skylight to provide natural light to the living zone below. An internal courtyard at ground floor level allows additional light to penetrate the living zones.
A double garage was built at the rear affording valuable off-street parking, framing a landscaped rear garden for the clients.
Completed: 2002
