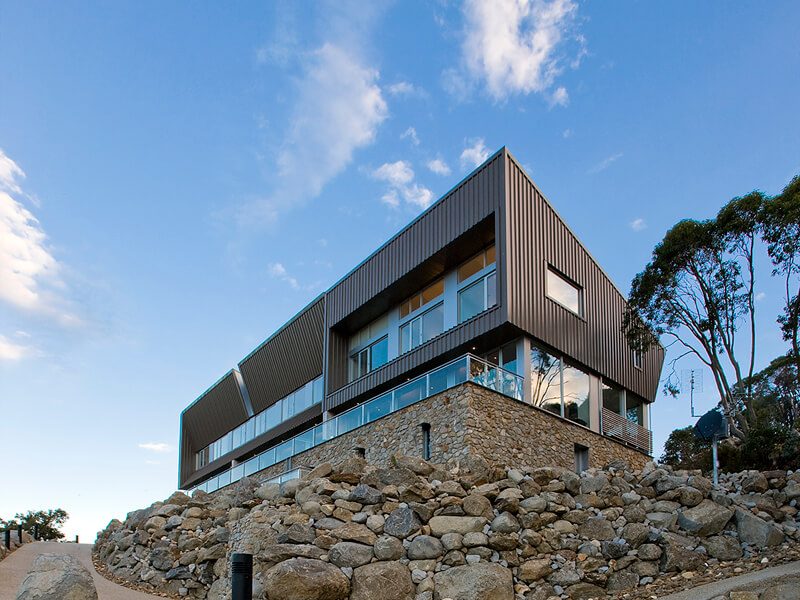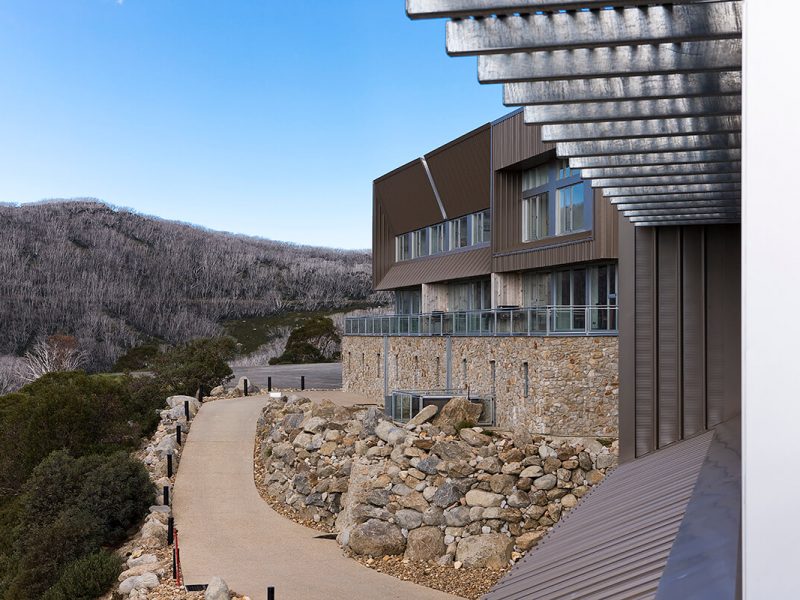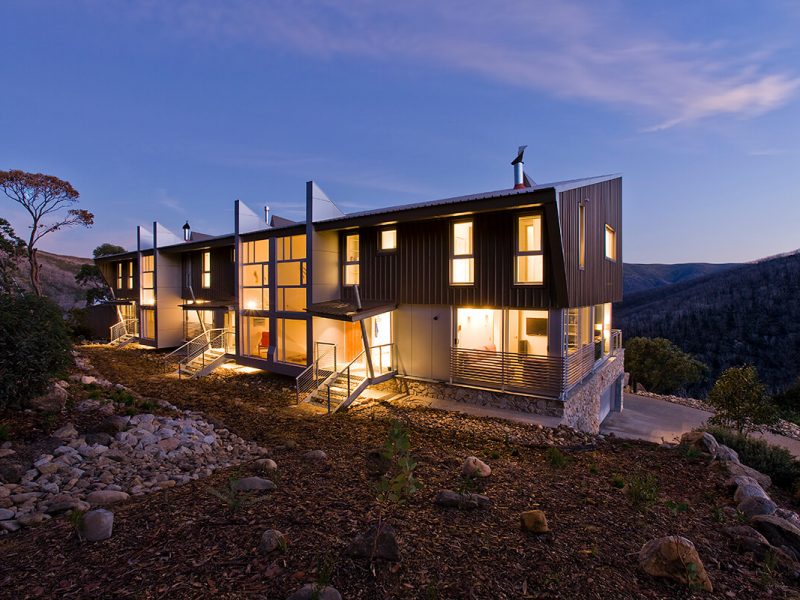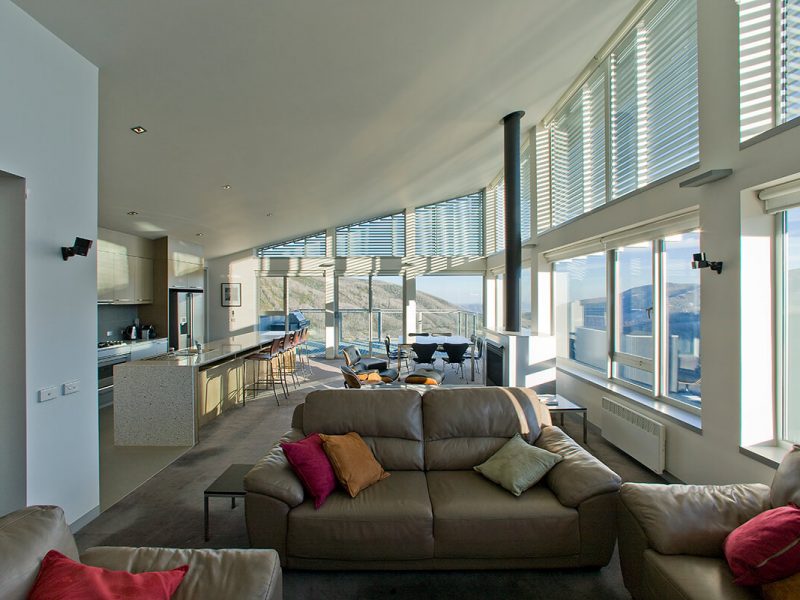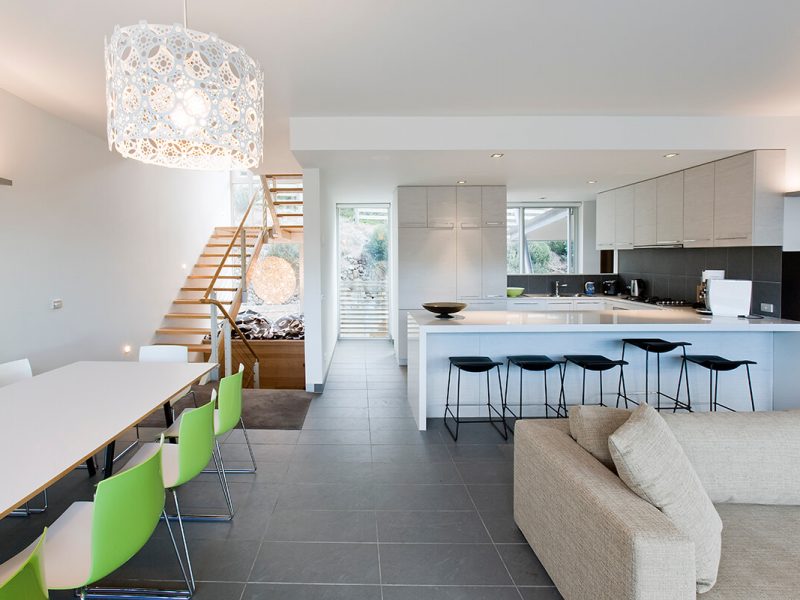Projects
Woodsmoke Apartments, Falls Creek
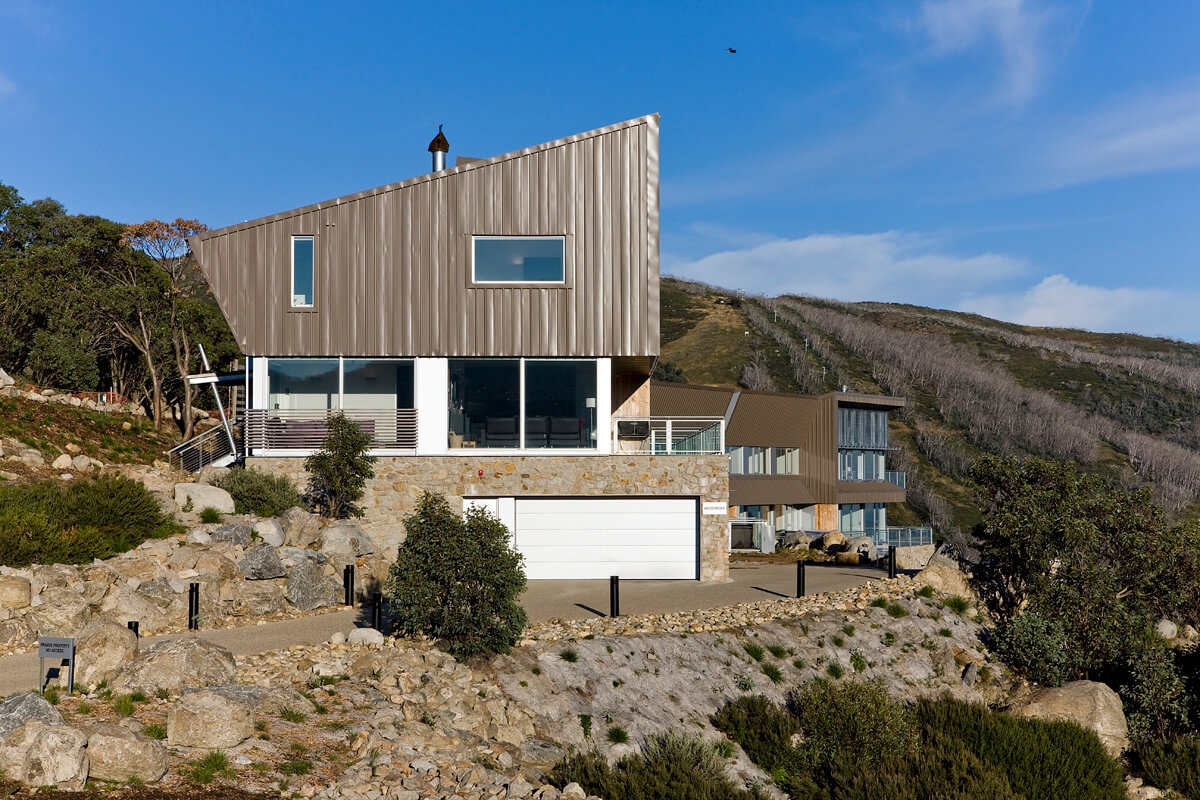
The brief called for 6 apartments for 6 stakeholders to replace a previous development on the site.
The brief called for 6 apartments for 6 stakeholders to replace a previous development on the site. With a requirement for drive in car access as well as ski out capability. The design separated the program into two buildings, the East and West Building, each containing 3 apartments.

With outstanding views to the north and north west along the Kiewa Valley, the design adapts a terrace house model with each apartment vertically intergrated with the garage level at ground level, living areas at first floor level and the bedrooms on the second level. The three levels are designated by a stone clad base containing the garage, a floor to ceiling glass wall enclosing the living zone and a metal clad wall and roof structure that contains the bedroom level.
In keeping with the Falls Creek Management Board’s desire to promote Falls Creek as an all year round tourist destination, expansive balconies were located to each apartment, facing both north and the stunning views on offer, to allow the owners to enjoy these outdoor spaces during the warmer months.
Careful detailing allows the extensively glazed living areas to achieve a 5 star energy rating whilst allowing the occupants to feast on the visual panorama that the site offers. The selection of materials also adds a low maintenance resilient character to the buildings to withstand both the impact of fire and snow.
An additional 2 smaller apartments were added during the construction program under the carpark level of the West Building.
Photographer: Ben Wrigley
