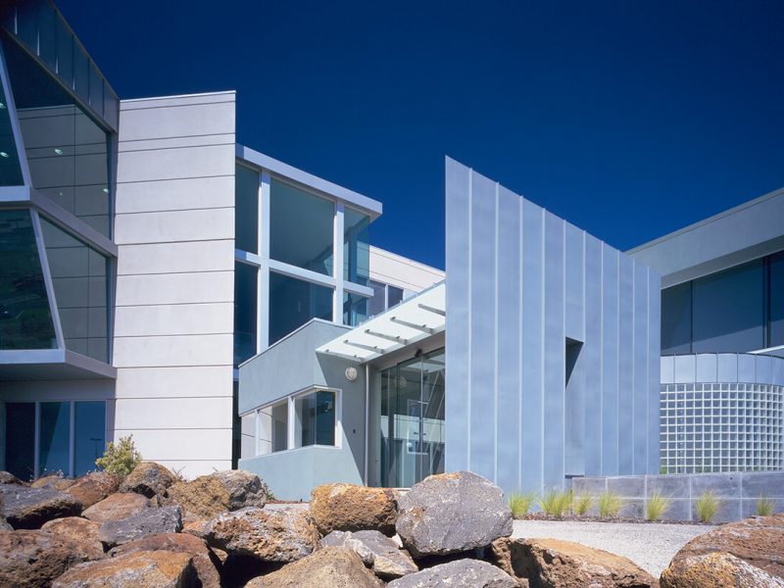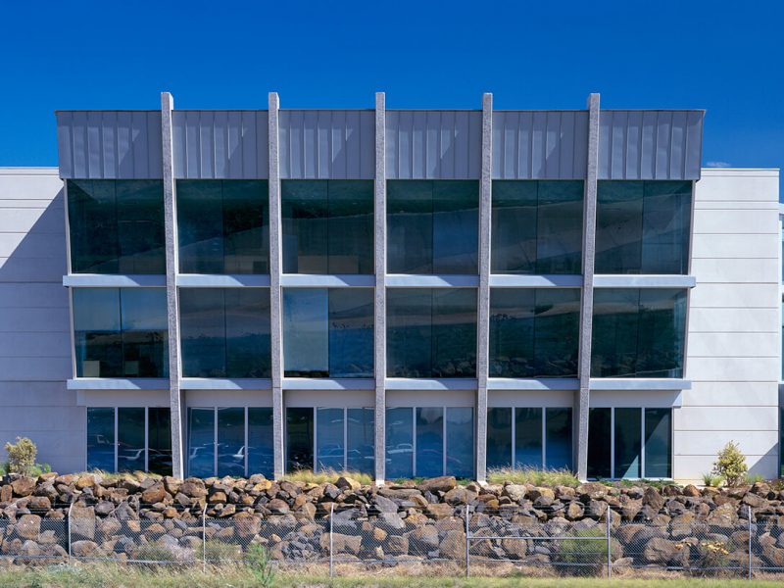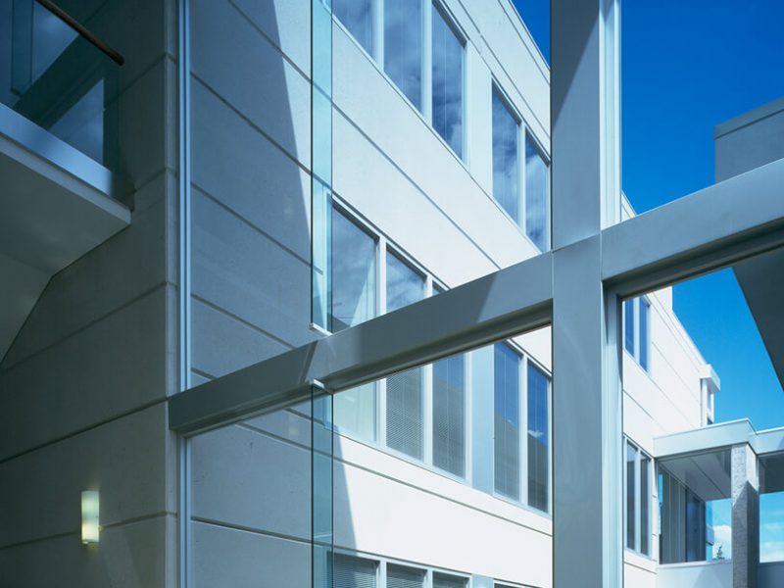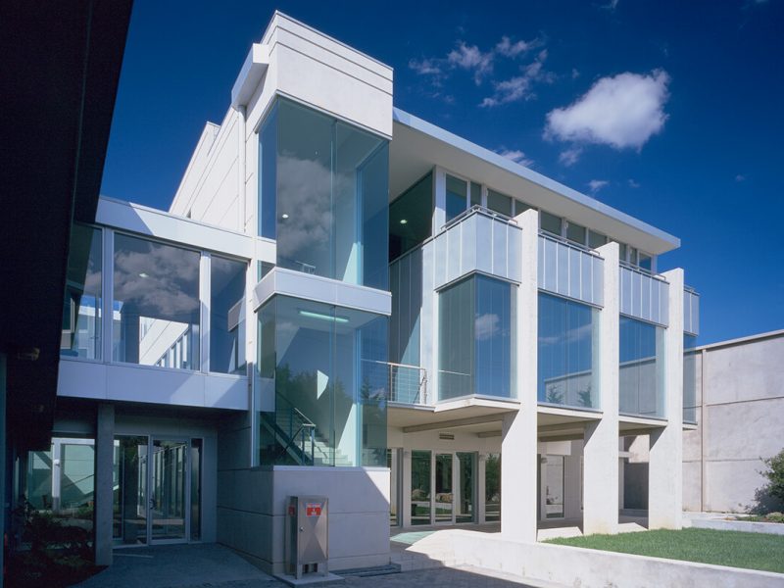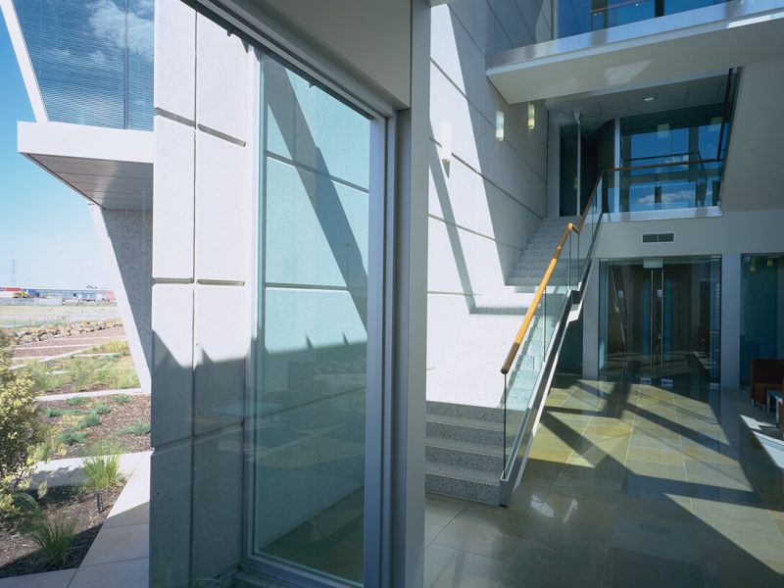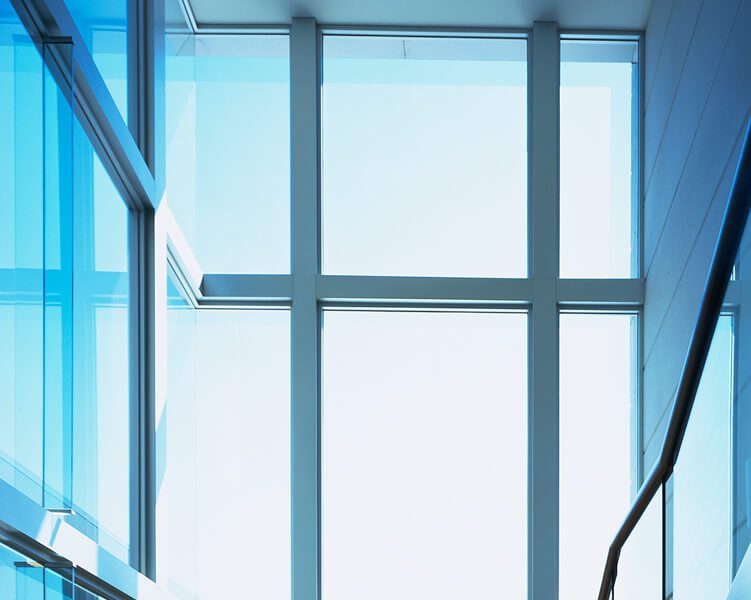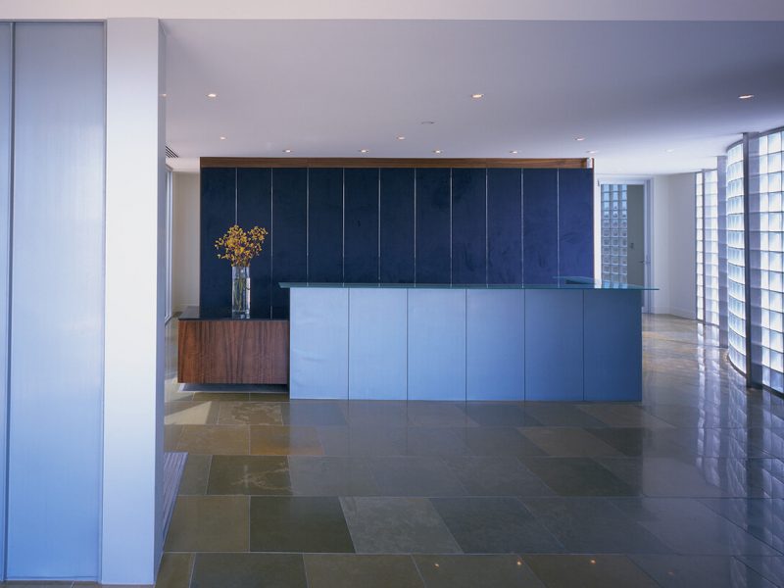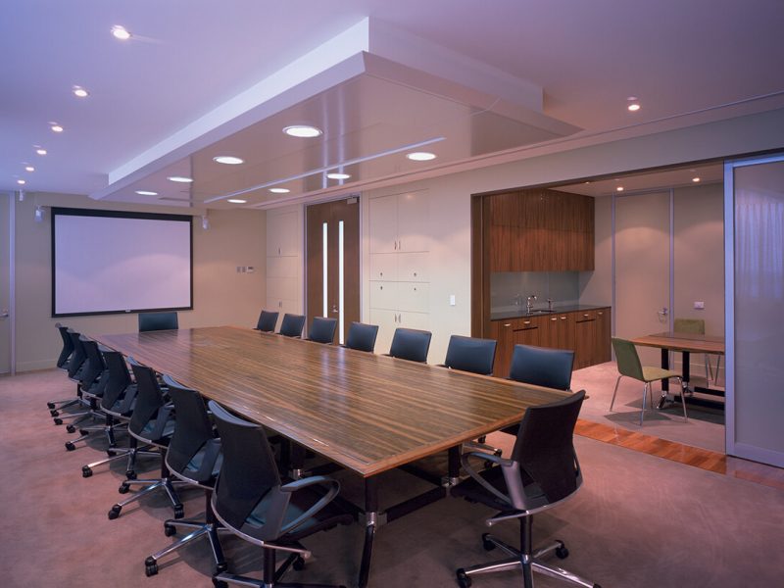Projects
Nufarm Limited B3
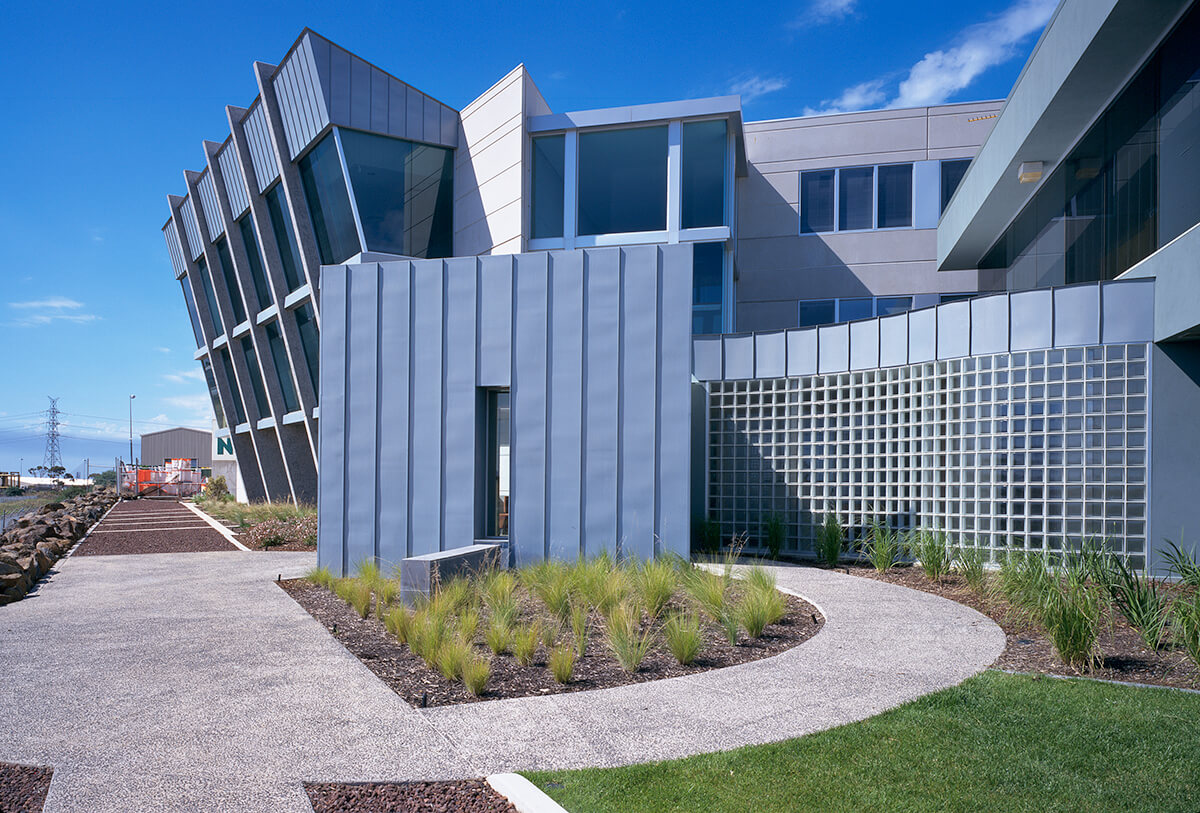
Located in an industrial estate in Laverton North, this office building is the international headquarters for Nufarm Limited
Located in an industrial estate in Laverton North, this office building is the international headquarters for Nufarm Limited, an Australian company involved in the development, manufacture and supply of quality agricultural and industrial chemicals.
Inserted between an office building and a warehouse, due to the site restrictions, the main elevation is presented at 45 deg. to the road. On approach, this facade is viewed front on with a series of windows capped by a zinc clad spandrel panel punctuated by soaring concrete columns.
On arrival, this fenestration is found to project out from the concrete panels and is inclined at 15 deg. to present a skewed, dynamic and three dimensional form to the facade, a thrusting sculptural expression of Nufarm’s drive and energy that has seen it emerge as an international presence over the last decade.
A zinc-clad shield announces the entrance to the single storey reception area that serves both the new and existing building. Elements of the existing building are used to diffuse the distinction between the old and the new.
The building construction utilises concrete tilt slab techniques but employs acid etched finishes with different aggregates to provide a patina of materials, together with zinc and aluminium, that sit comfortably into this industrial aesthetic.
Entry into the new building, beyond reception, is a dramatic three storey atrium, highlighting the staircase that provides the catwalk for movement, and is linked back to the entrance via a formal visual axis created by the roof form and the slit in the entrance shield. Extensive glazing separated by a courtyard connects the occupants of both buildings. A landscape of native shrubs, grasses and local basalt boulders complements the local terrain and emphasises the appropriate toughness of materials required to survive in this environment.
Photographer: Ben Wrigley
Awards
1999 RAIA Victorian Architecture Awards
Nufarm Limited International Headquarters Laverton North Vic
Category – Commercial – Alterations and Extensions: Commendation
“There is a well-documented architectural history for the design of corporate headquarters. Conti Architects, however brought to this office development a level of commitment, insight and encouragement to a client who has chosen to operate outside conventional corporate behaviour.
This projects the International Headquarters for NUFARM Limited, an Australian Company involved in the development, manufacture and supply of agricultural and industrial chemicals.
Despite the traditional arrangement of a corporate arm of a manufacturing company choosing to locate in central Melbourne, the architect was instead asked to develop new executive offices at the existing production and warehouse facilities in the industrial flatlands of Laverton. The client’s desire for an architecture reflecting the dynamic visions of the company has been captured by Conti in an expressive building, which is able to mediate between the relentless basalt plains of the industrial west and the need for an environment suitable for executive accommodation.
Most successful was the outdoor courtyard, adjacent to the staff canteen, which provides both the executive and production staff a space that is habitable in the prevailing westerly winds and acts as a point of neutral ground within the hierarchical structure of the company.
The Jury commends this project for its efforts in enriching the client’s brief – physically and symbolically – and for the robust nature with which architecture is brought to a place governed by industrial ordinariness.”
